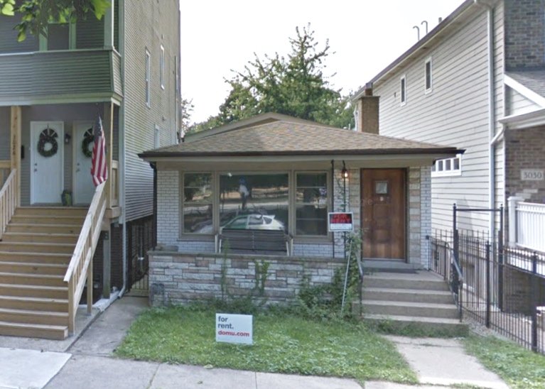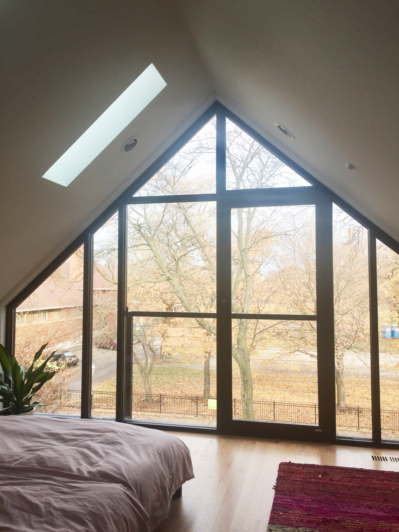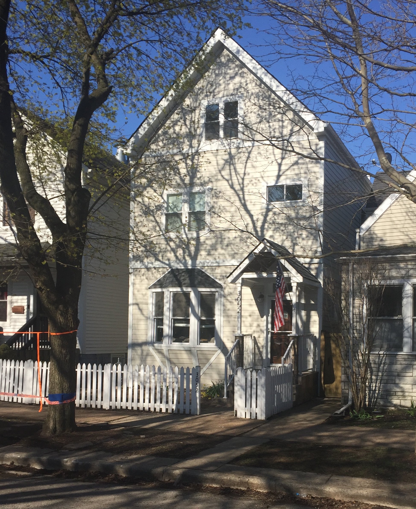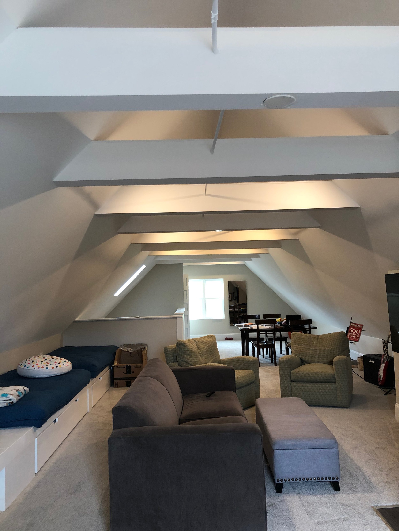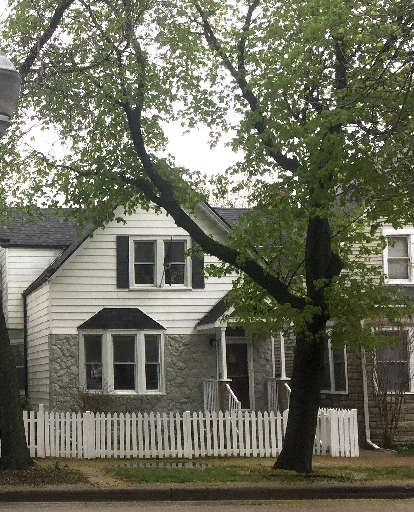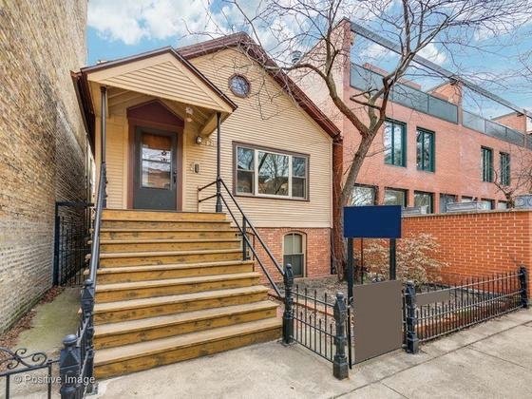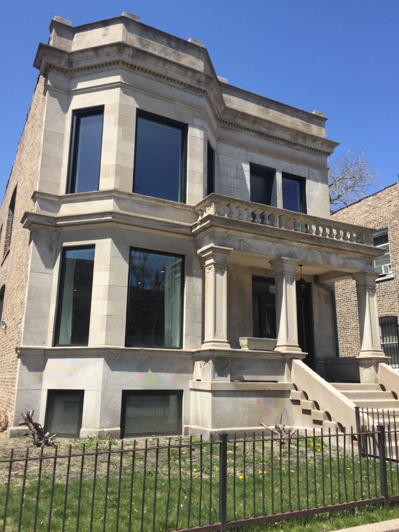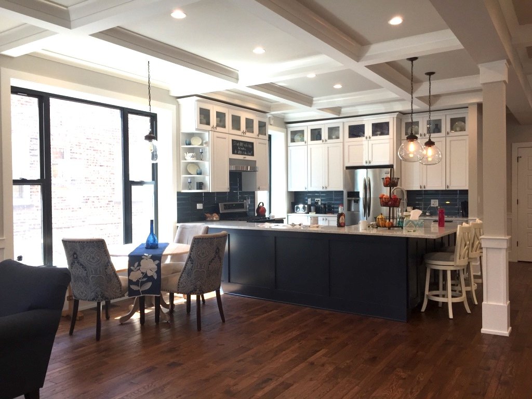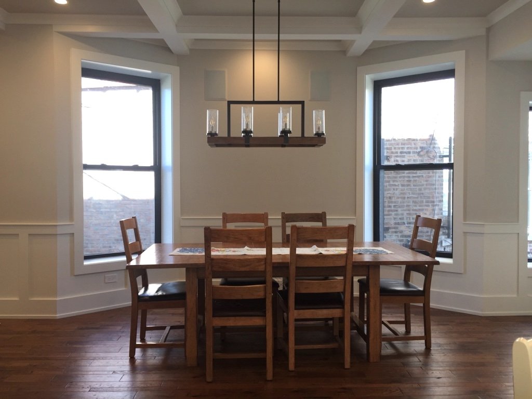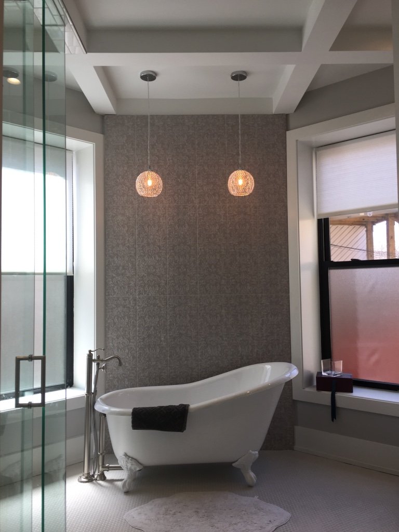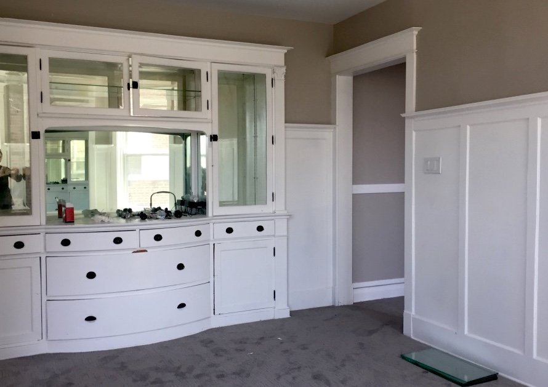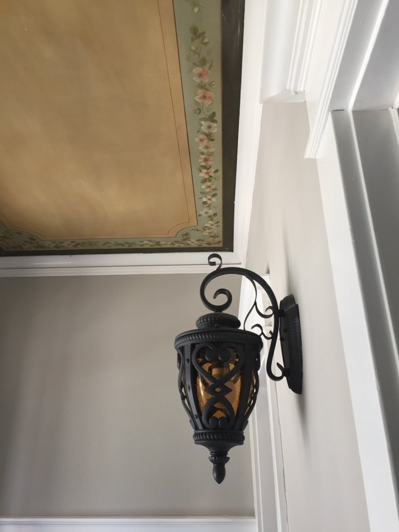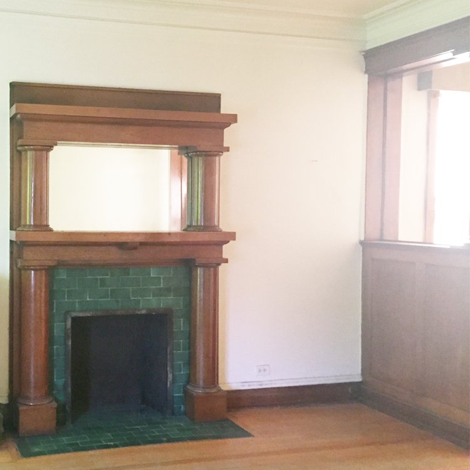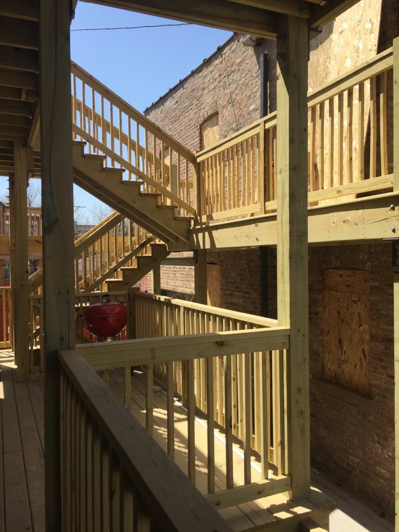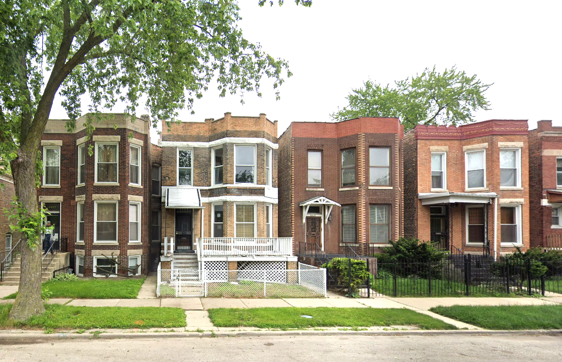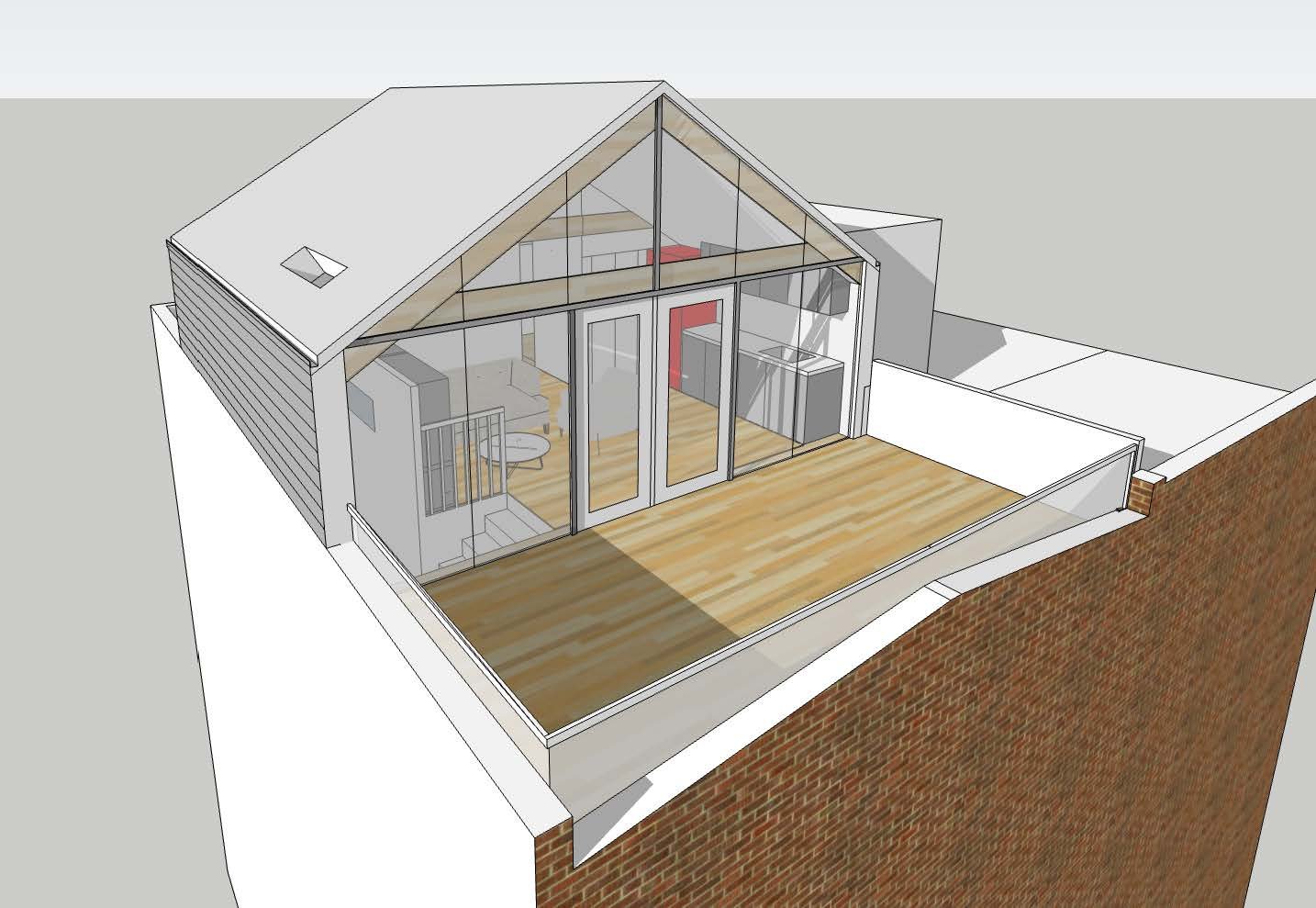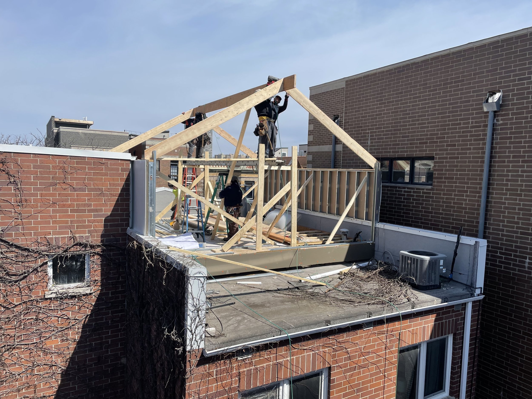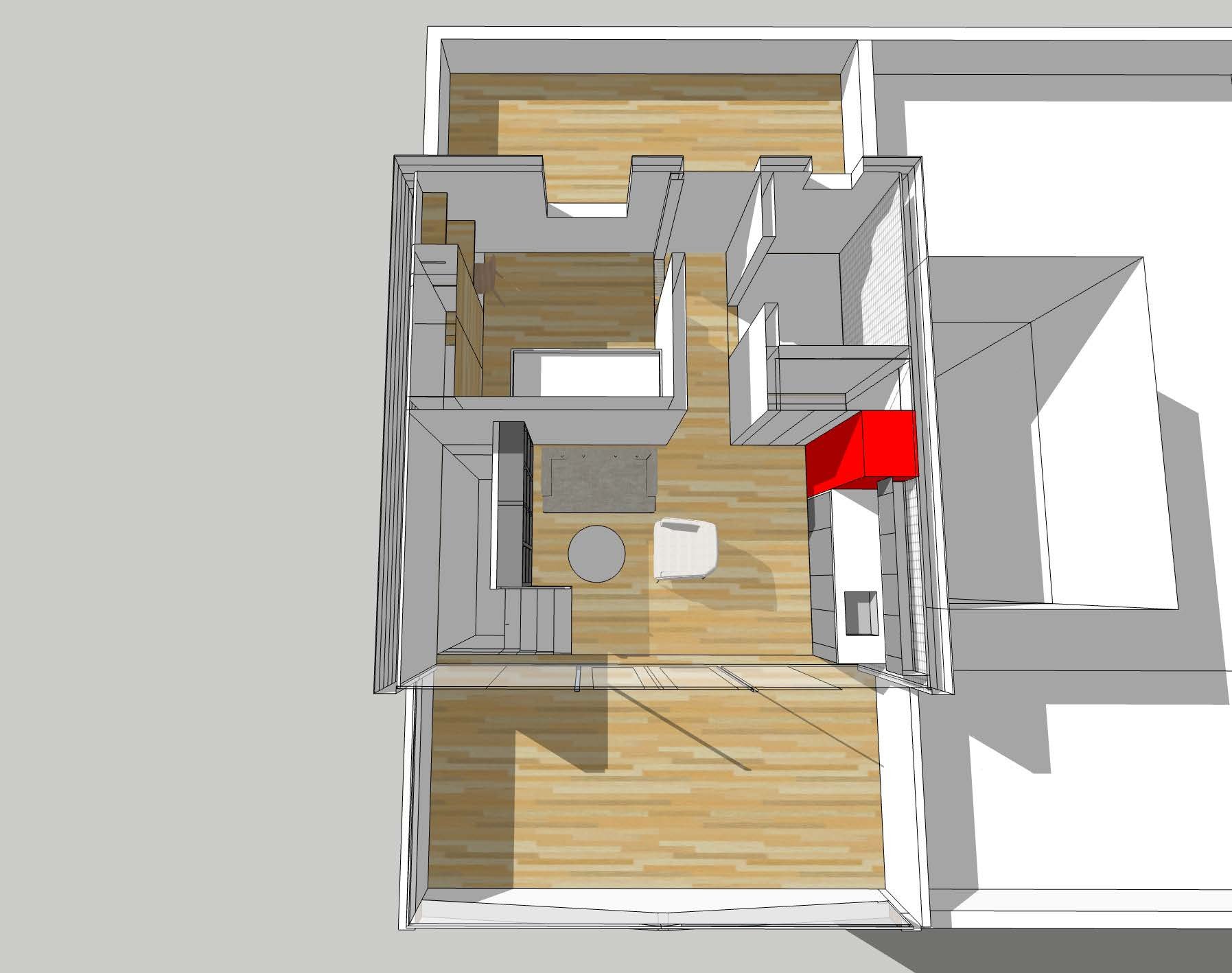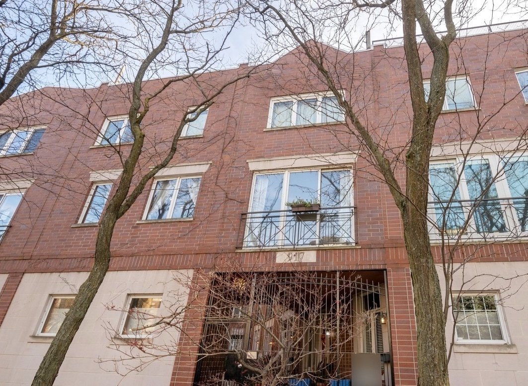IDEOLOGY
Neighborhood Integrity
BNMO is dedicated to sustainably nurturing the growth and prosperity of neighborhoods. In areas facing socio-economic challenges, we are helping to strengthen existing assets and envision new buildings in a way that helps families stay where they are and benefit from local renewal. We view our work as a key part of maintaining essential community ties between families, schools, churches, and businesses which bring stability, vibrancy, and progress to neighborhoods.
Preserving Character with a Contemporary Twist
In areas that have already experienced significant development, we are working to preserve historical character and integrity, designing forms that complement rather than deviate from the existing aesthetic of a location. We prioritize conservation while aspiring to make older buildings more comfortable and equipped for modern life. Sustainable and energy efficient design are part of this effort, including Net Zero design strategies to minimize environmental impact.
Reinforcing a Sense of Home
Where our work involves interior or exterior renovations, BNMO aims to make better use of every aspect of space to create opportunities for family connection and togetherness, while providing room for quietness. In our new post-pandemic era, integrating workspace at home, opening up rooms for congregating with ample daylight exposure and healthy air circulation, and making other improvements that help owners to relax, retreat, and live well is the focus of our approach.
Below are examples of the built and under-construction projects, keeping with the ideology above:
1. Expanding Family and Staying in the Community | Roscoe Village, Chicago - Existing Split-Level Re-Construction and Up Extension
BNMO completed a full redesign of this split-level single-family home. After the owners decided to demolish the house to its foundations, we provided a modern vision for the new home that stays true to the A-frame style of the existing houses in the block. The new design gives the home a contemporary feel with a juxtaposition of metal, glass, and white brick and a new height of two-and-a-half stories. (image to the left)
A large interior atrium is designed to enhance family togetherness and connectivity. (image to the right)
The design is mindful of the environment and energy use, with plentiful large windows throughout all spaces. The interior takes advantage of a large void with skylights at the roof that brings ample amount of light inside. The sloped roof and dormers are made of white shingles to alleviate the heat island effect and help keep the top floor cool during summer.
2. Expanding Family and Staying in the Community | Roscoe Village, Chicago - Existing Single Family Home Up-Expansion
The owner of this two-story home wanted to create more space for their growing family. Because of the structure’s A-frame, the second floor was a tight space partially located below the slope of the roof. BNMO’s design elevated the roof and extended the second-floor walls upward to make the full floor plan more spacious and usable. The solution also creates an attic space be used as an extra family room.
3. Expanding Family and Staying in the Community | Lincoln Park Landmark Registered House Renovation and Back-Expansion
The owners of this Lincoln Park home wanted to create more space options for their growing family and replace an old extension on the back of their home. As a Registered Landmark home in the Lincoln Park neighborhood of Chicago, the street view of the house would have to remain intact to cohere with the surrounding architecture.
BNMO created open yet geometric floor plans to allow different options for family activities such as playing, studying, gathering, and accommodating guests. The new back façade brings in more daylight with floor-to-ceiling windows on two levels. The design contrasts old with new and modern with rustic, a theme that appears throughout both interiors and exterior.
4. Rehabilitation for Neighborhood Integrity | S. St. Lawrence Ave. Woodlawn, Chicago - Greystone Two Flat Renovation
BNMO renovated and rehabbed an existing Chicago Greystone two flat containing the owner’s primary residence as well as three other rental units in Woodlawn. We carefully assessed existing building elements and features with historic significance, including original hallway woodwork, fireplaces, and the main building façade, to determine which would be refurbished and reused.
Our work resulted in a completely refreshed interior and exterior. On the outside, the mason removed the outer brick layer of the weathered and damaged existing brick wall on the back of the house. By flipping and replacing the bricks, it preserved existing materials while giving the exterior a restored façade. The interior design is composed of a layout and finishes that juxtapose historic and contemporary architectural elements, creating a clean, sophisticated look that pays homage to its origins.
5. Rehabilitation for Neighborhood Integrity | S. Vernon Ave. Woodlawn, Chicago - Yellow Brick Two Flat Renovation
This yellow brick Woodlawn two-flat is owned by a non-profit organization that intends to rehabilitate the structure and accommodate three residential units, offering the community affordable housing as an alternative to the ongoing gentrification in the area. The building was purchased in a gutted condition. Our rehabilitation and re-use or refurbishing of the existing features and systems has allowed the client to keep the cost of construction within the limited budget. Construction is underway with local general contractors and the help of volunteer group managed by the owner’s organization.
6. Expanding Family and Staying in the Community | Townhome Rooftop Addition - Lakeview, Chicago
The rooftop addition to this townhome will provide additional family gathering space, an outdoor gardening area, and more room for entertaining, hosting guests, and children. The addition is designed to create a “lantern” feel on the rooftop, to let northern soft light in with large north-facing glass panes. The effect complements the simplicity of form and material of the existing structure. BNMO’s addition offers the family the opportunity to stay in the neighborhood, attend the same school, maintain jobs in the city, and keep experiencing all that city has to offer.



