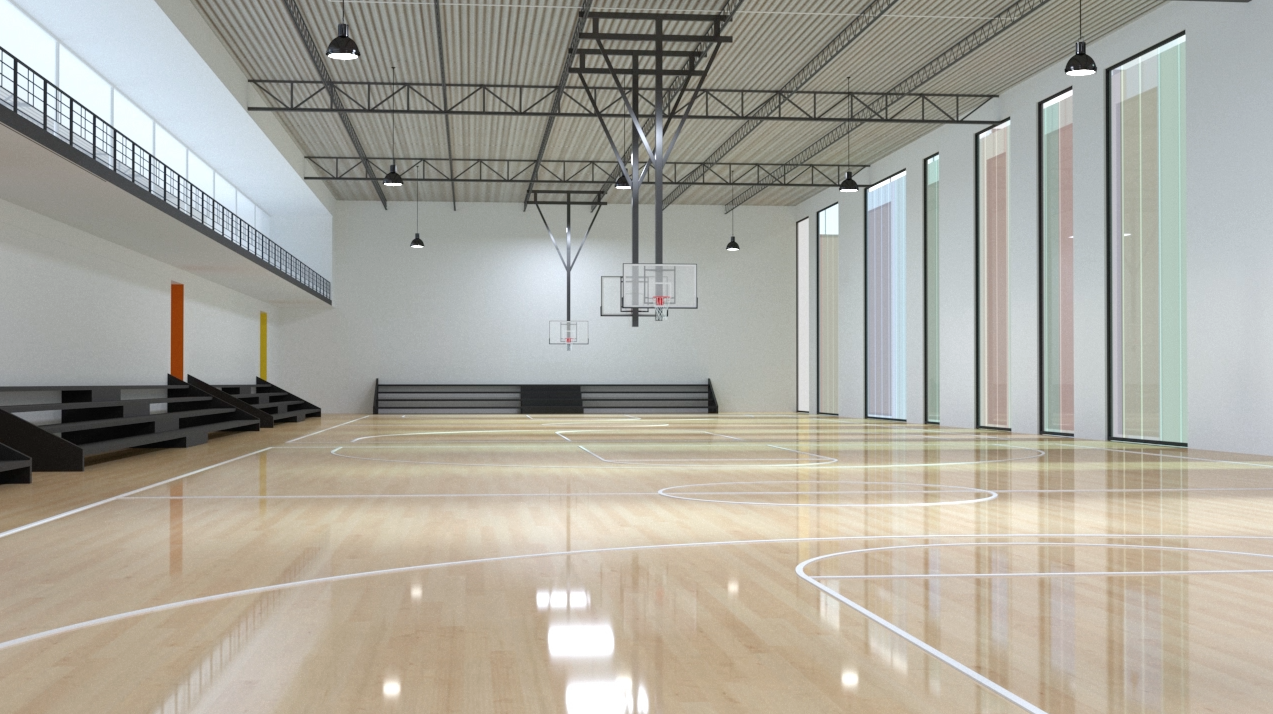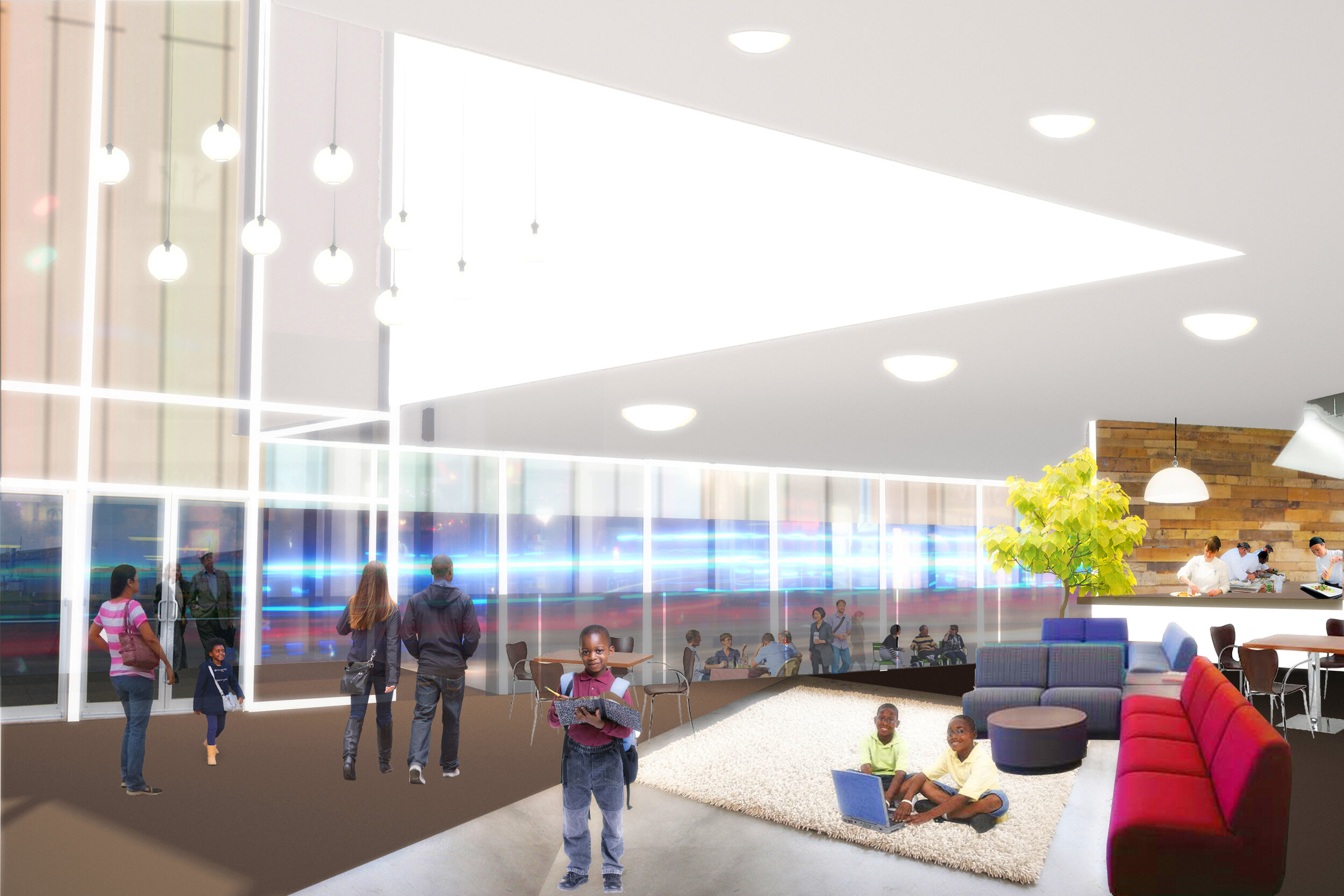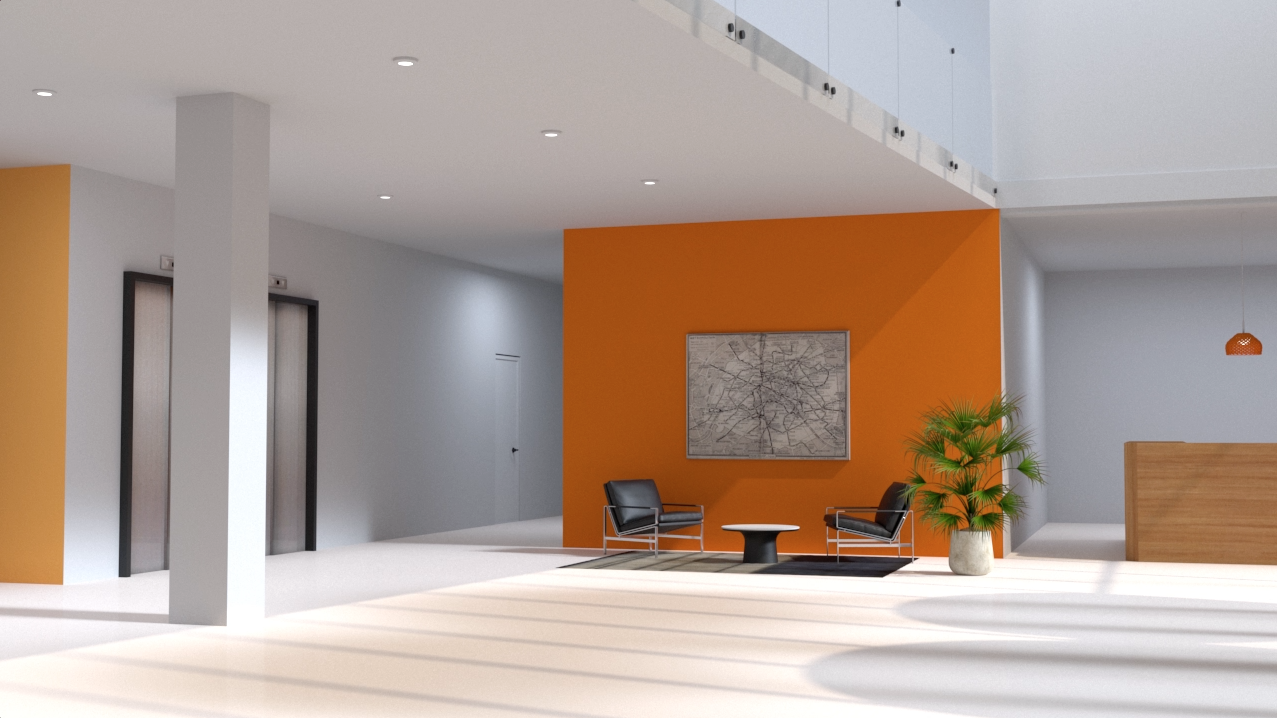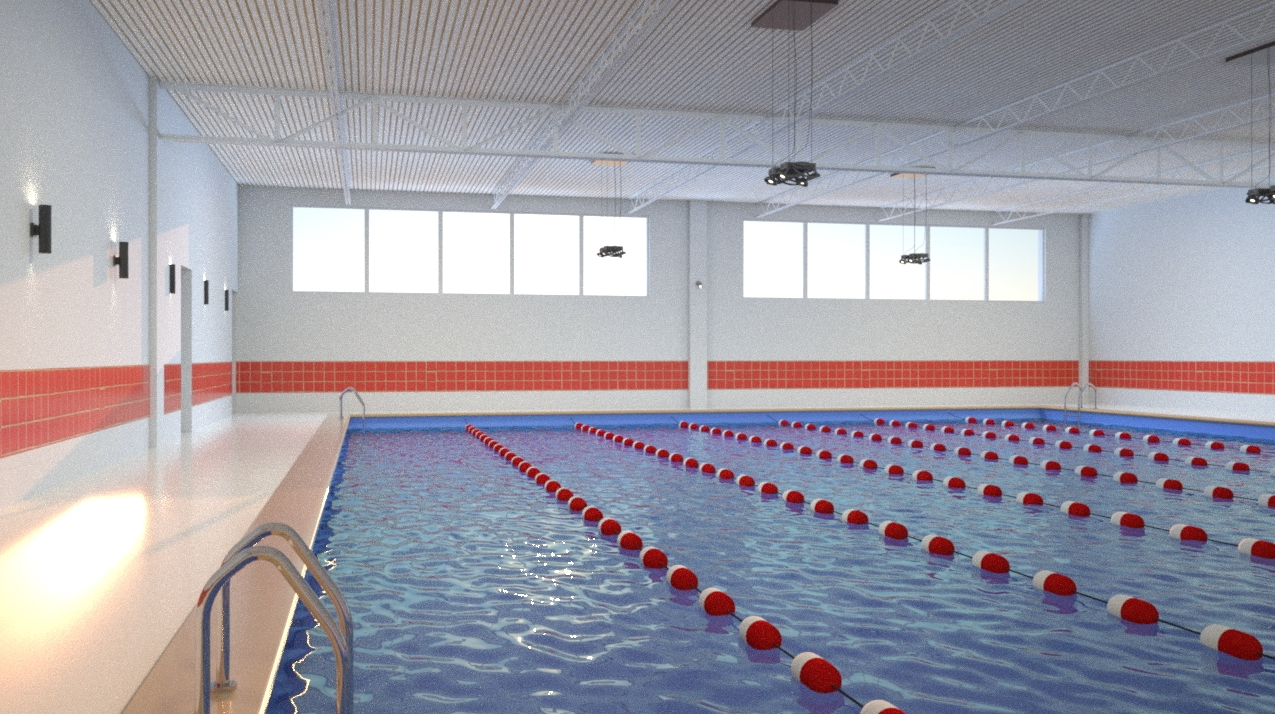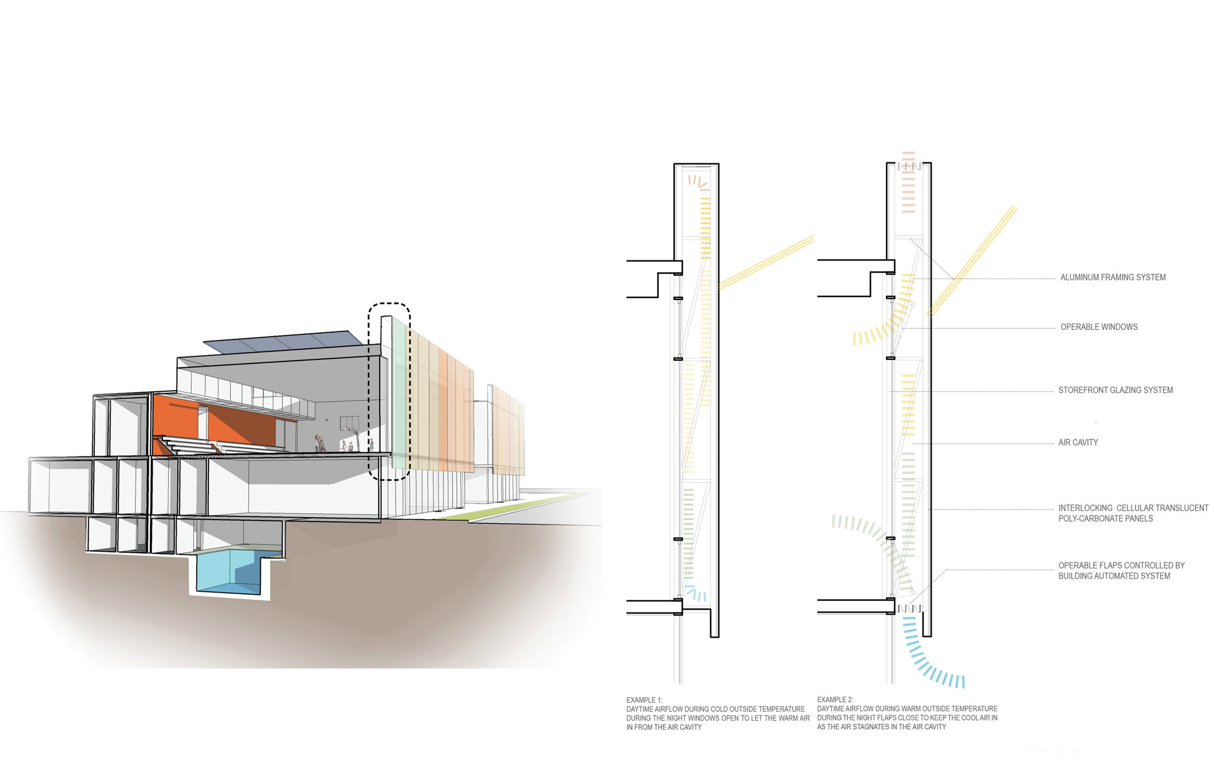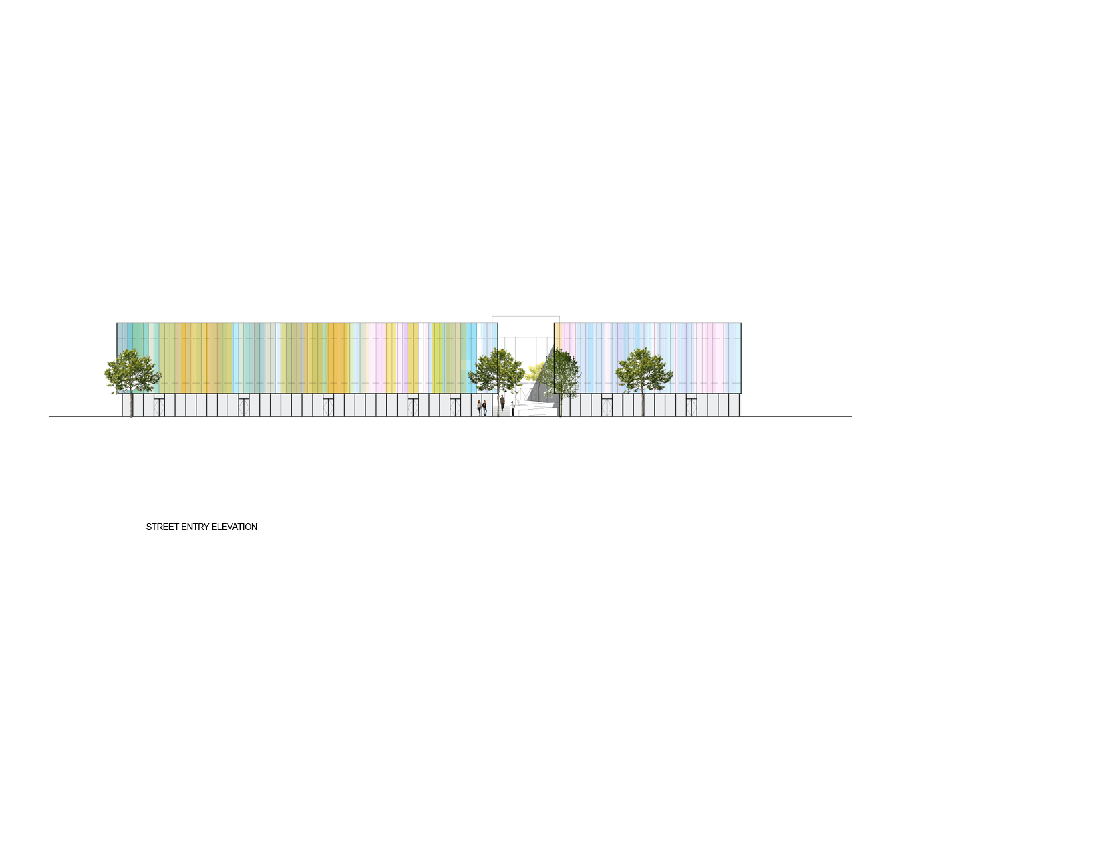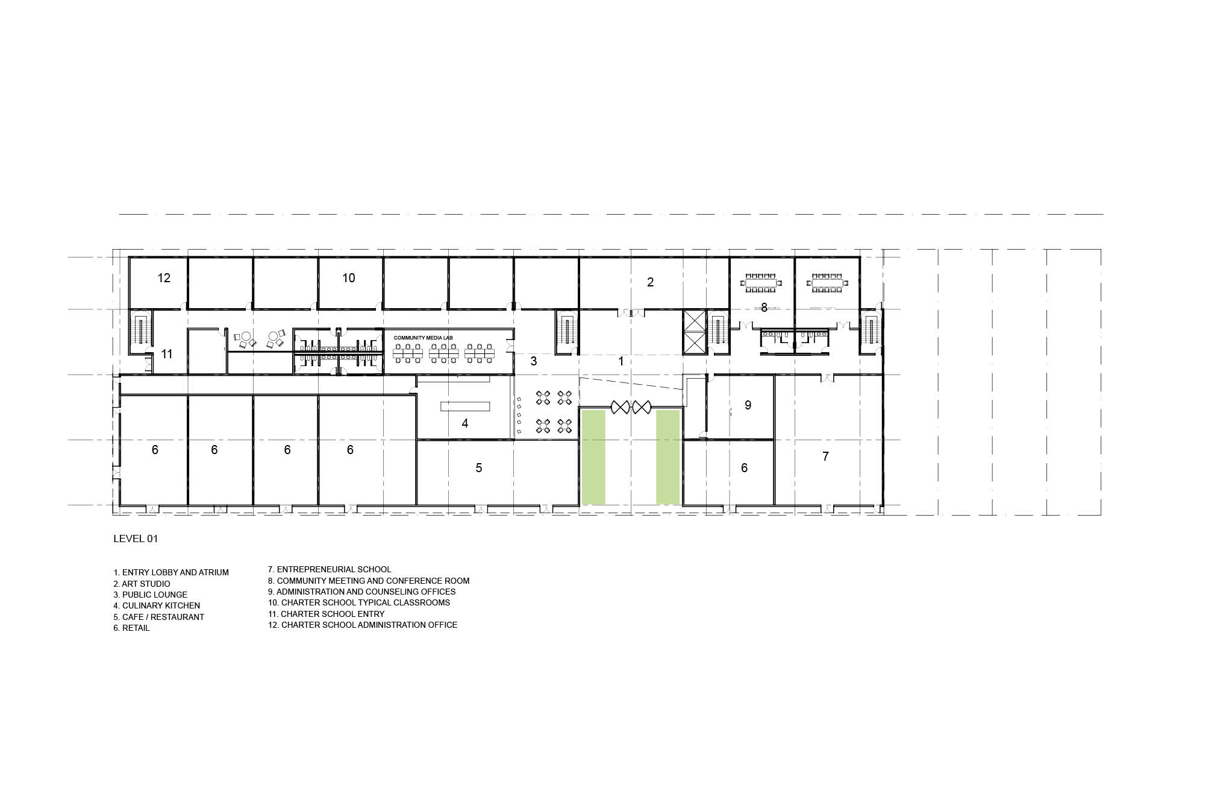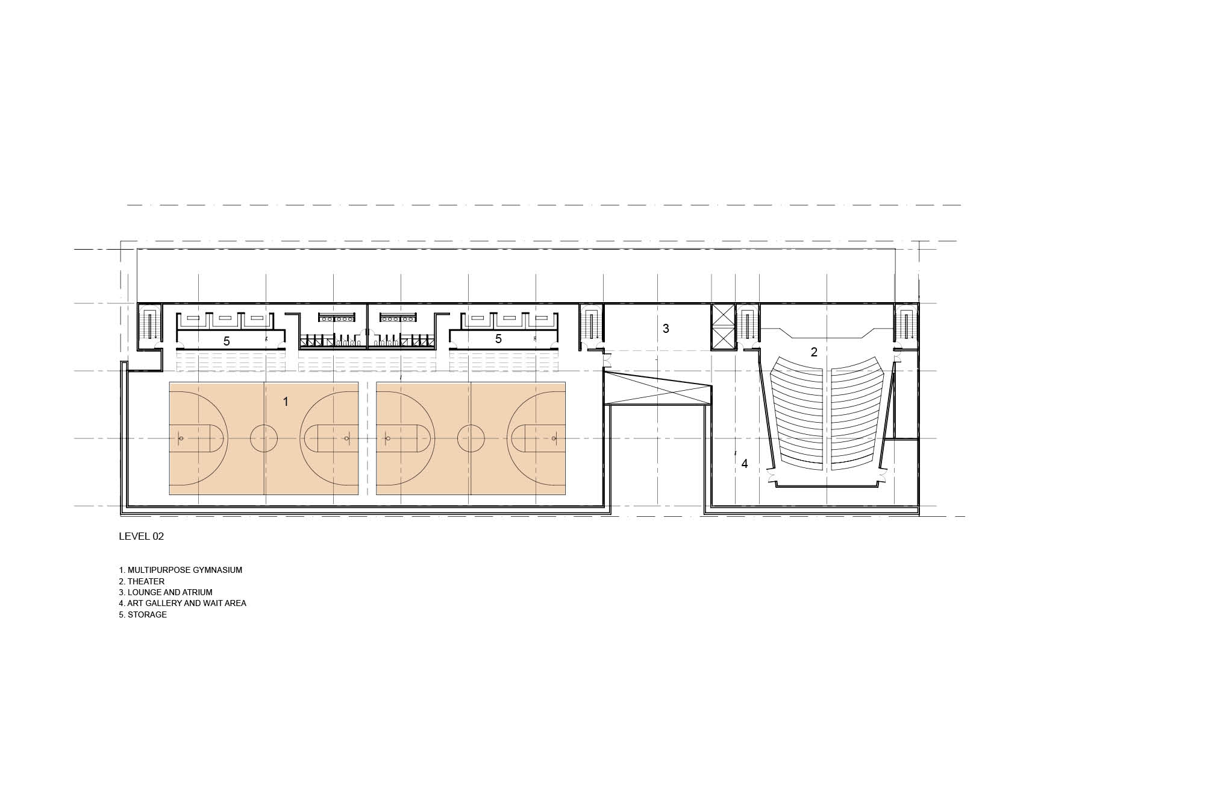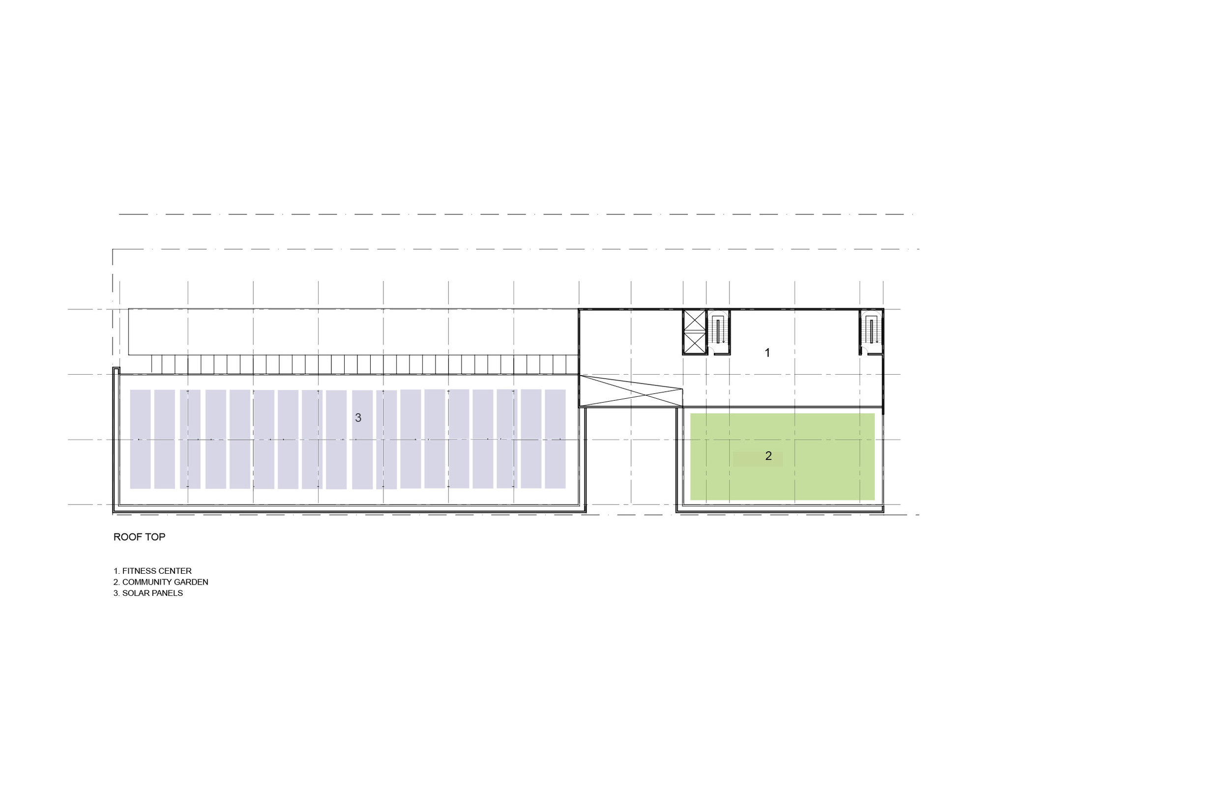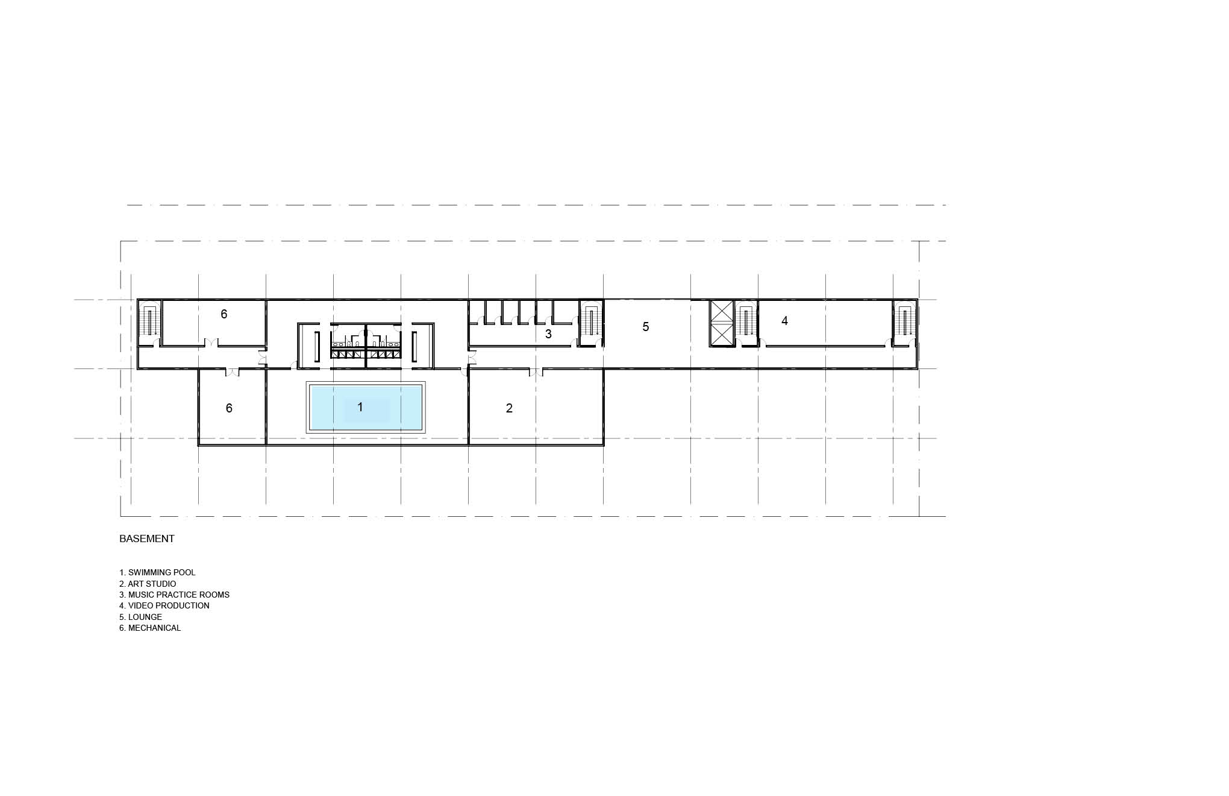6620 S. Dr. Martin Luther King Dr., Chicago IL 60637
New Project HOOD Community and Business development Center- View from S. King drive and E 66th St. intersection
Project Site
Client: Pastor Corey Brooks, www.projecthood.org
Area: 85,000 SF
Phase: Schematic Design
Fall 2015
The Story
For far too long the south side of Chicago has been struggling with rising crime rate, plaguing gun-violence and several other social ills. The communities have been deprived of privileges that otherwise could improve the residents socio-economical living conditions, education level, safety and provide them with business growth opportunities.
ProjectHOOD is a 501 c 3 non-profit organization aiming at bringing all of this trauma to the end. The founder of ProjectHOOD- Corey Brooks- plans to make up for educational and socio-economical shortcomings by building a Community and Business Development Center in Woodlawn neighborhood in the south side of Chicago.
He raised enough fund to purchase an abandoned motel that was house to gang and drug activities, and demolished it for the community center to be built in its place. The center is to provide services to Woodlawn, Englewood, and neighboring areas, while attracting users and businesses from all over the city. This project is the schematic design of the community center. There has been several ongoing fundraising efforts to gather the design and construction budget of roughly $20M.
Project site- abandoned motel currently demolished Existing view- S. King drive and E 66th st. intersection
Aspirations, Goals and the Program
The ProjectHOOD ambitious goal is to respond to as many social, economical, emotional, educational needs that south side of Chicago has been struggling with for decades.
One major goal is to provide opportunities for the youth to spend their time purposefully, in other words give them “something to do” and “hang inside the center” as oppose to spending time aimlessly in the streets. Therefore there are lounges spread out throughout the center with wifi, books and media, a large multipurpose gymnasium with two basketball courts, a swimming pool, an auditorium and spaces for activities such as dance, art, video production and music practice. It also provides a safe haven for the youth who struggle with finding it in their family and the community, through counseling and education. The center welcomes and organizes the community to come together, team up and work on projects, from gardening and cooking to producing a music video or an app. For the community center to be self sustained there are opportunities for investor to lease retail spaces along the street, open up shops, cafes and a restaurant and to help provide jobs for the neighborhood at the same time.
Facade
The design of the facade of the project is an attempt to bring a refreshing while modest colorfulness to the existing monotonous character of the stretch of King Dr. in Woodlawn neighborhood. It is also meant to provide bright, airy, vivid and fun interior spaces for the community users, consisting of more youth.
Building is cladded in polycarbonate panels that can be manufactured is a wide variety of colors. In addition to blanket the building as thermal insulation, the facade creates a colored translucent layer over the gymnasium walls and floor-to-ceiling windows. During the day the facade presents the color arrangement of the panels, while at nights gymnasium light shines through the panels and at the same time cast shadows of the gym users while playing, adding motion effect to the glowing colorful building facade. Panels are extended well above the roof. People who use the roof top community garden will also be seen through the translucency of the panels, again adding motion to the building facade during the day. Building users will share parking with the New Beginnings church across the street.
Building concept is based on simple access to all the different program components. It consists of three bar shape volumes and an entry courtyard that are wrapped the poly carbonate panel double skin. Based on the time of the year and the direction of the Chicago prevailing wind, the double skin provides natural ventilation in larger spaces, i.e. multi purpose gymnasium and second floor gallery. Smaller spaces are heated and cooled mechanically, while the double skin enclosure reduces the overall load significantly. There are fixed and operable windows and flaps in the enclosure that allow for natural ventilation controlled by the building automation system in different times of the day, surrounding wind direction and temperature.
The exterior wall assembly is a double skin enclosure system. Outer skin is interlocking translucent cellular polycarbonate panels attached to the building structure by aluminum framing system and inner skin is masonry. There are large windows provided at the inner layer of the exterior wall to create day lit spaces. At the same time the translucency of the outer skin of the facade creates a level of security for the building users to not be easily identified as the area has struggled with drive by shootings. The double skin creates air cavity that operates accordingly in cold or warm weather to help in natural ventilation, heating and cooling. While polycarbonate panels have greater R-value compared to glass and resist the heat transfer as well.
Double Skin Enclosure System Air Flow Diagrams
BASED ON THE DIFFERENCE IN THE AIR PRESSURE INSIDE AND OUTSIDE- AND WITHIN THE AIR CAVITY- THE BUILDING AUTOMATION SYSTEM OPERATES THE WINDOWS AND THE AIR CAVITY UPPER AND LOWER FLAPS ACCORDINGLY FOR OPTIMIZED VENTILATION.





