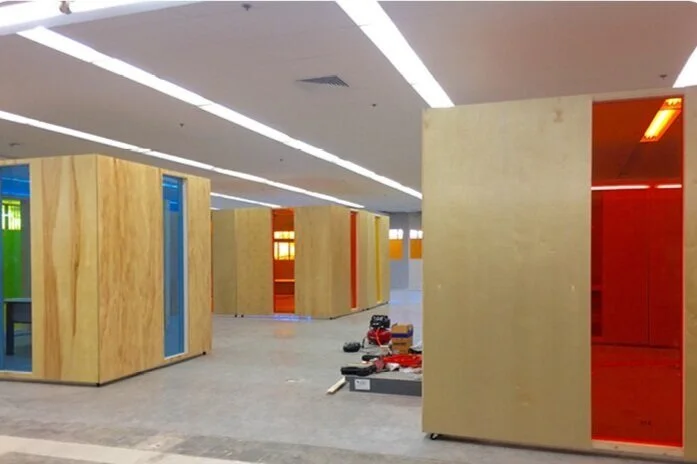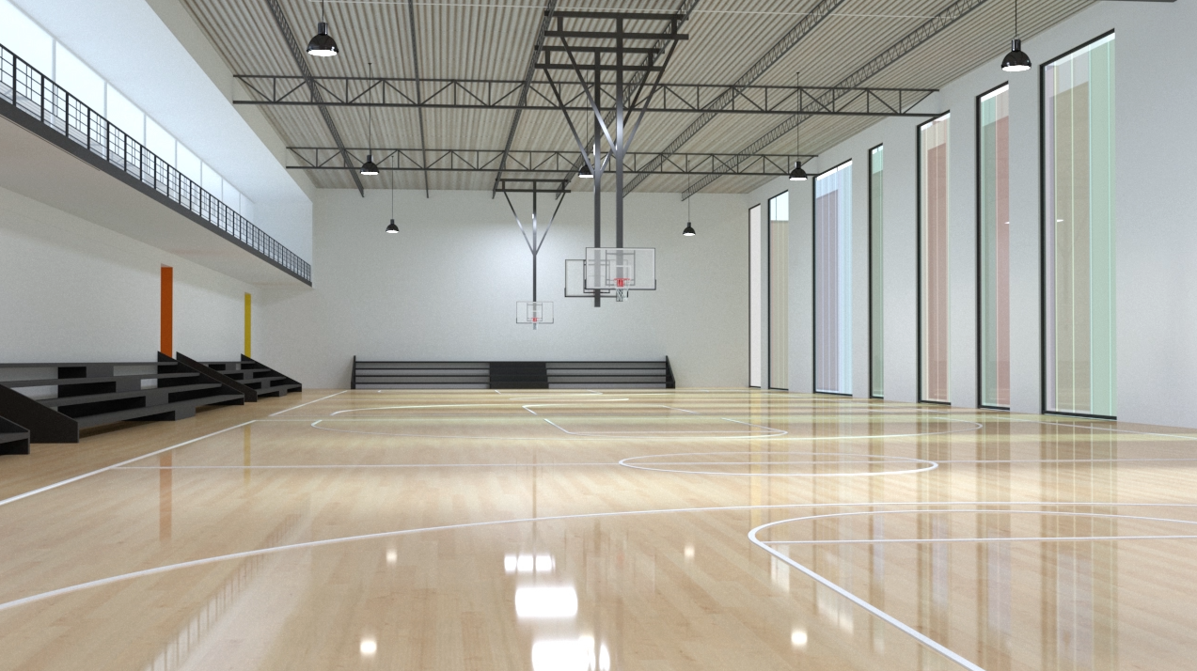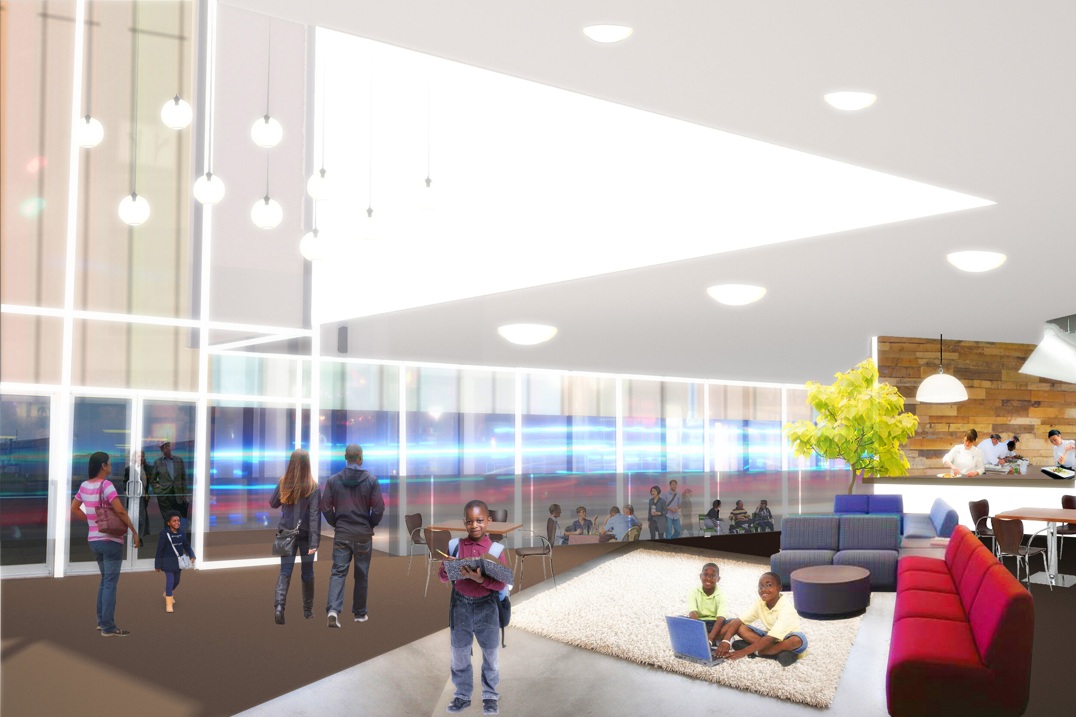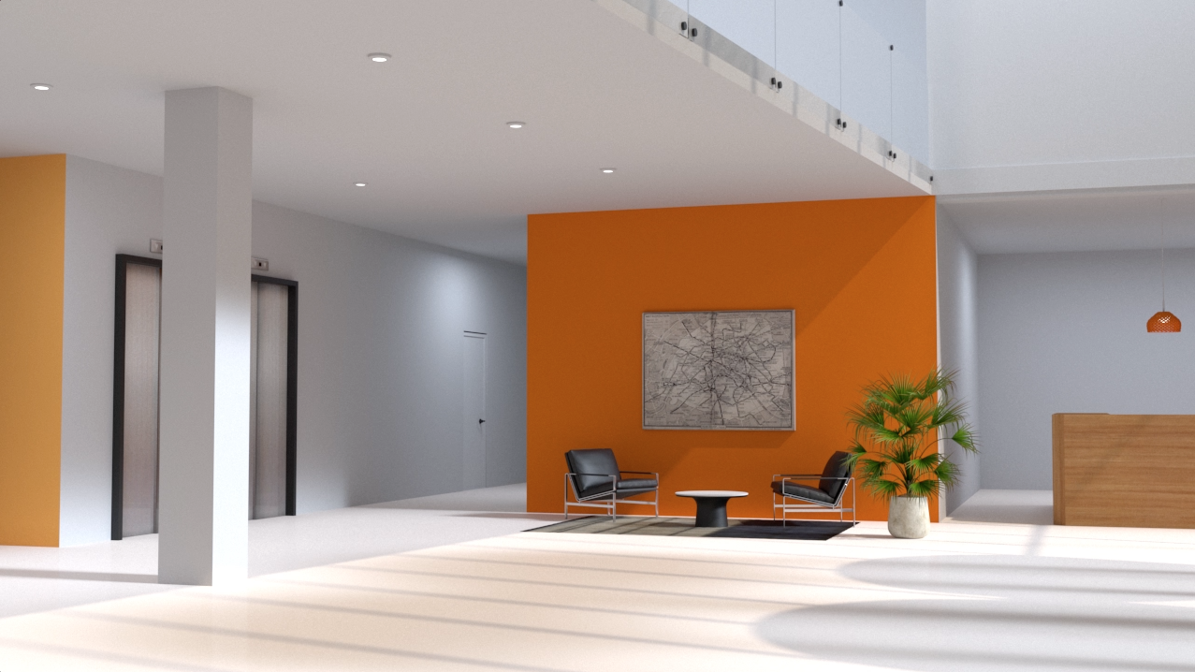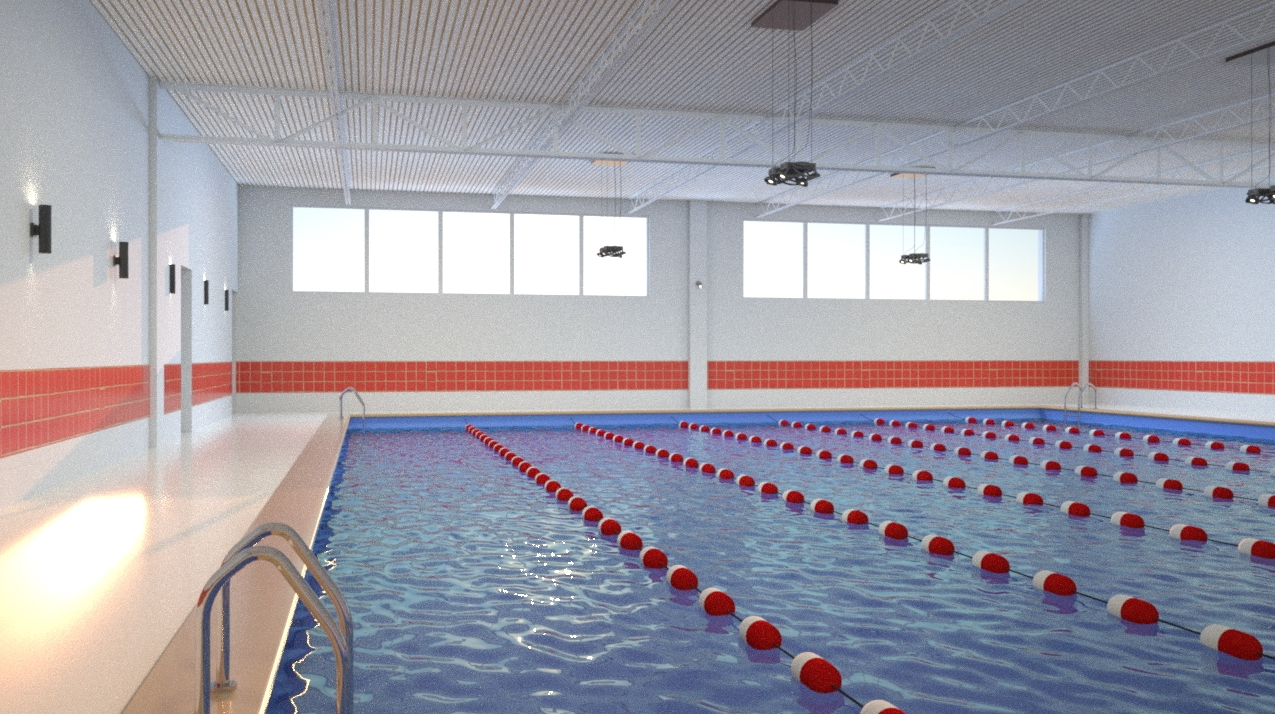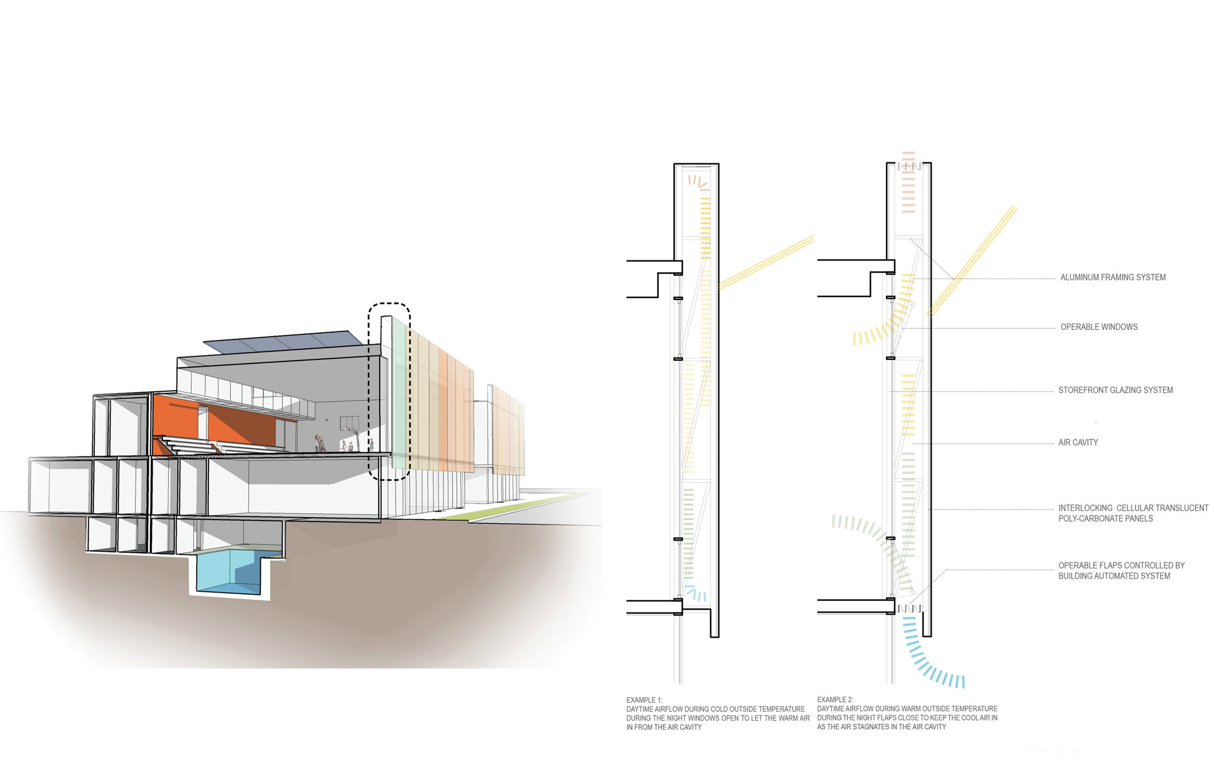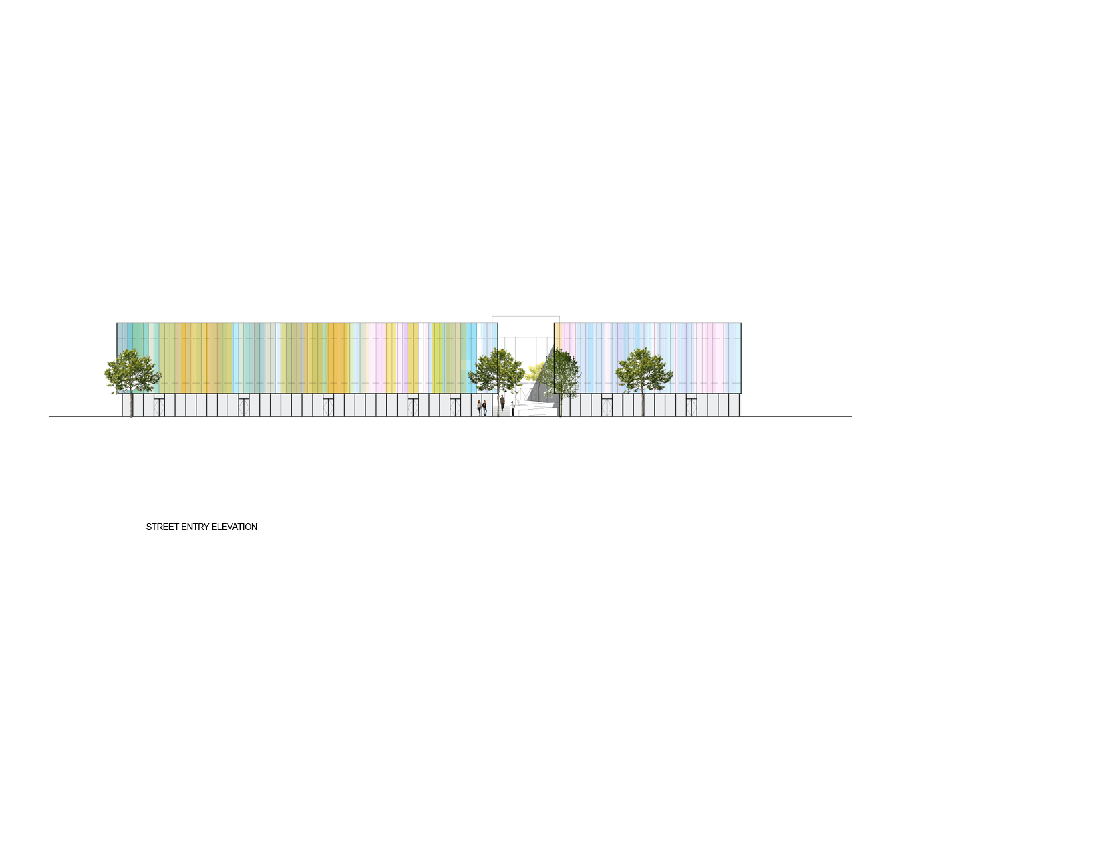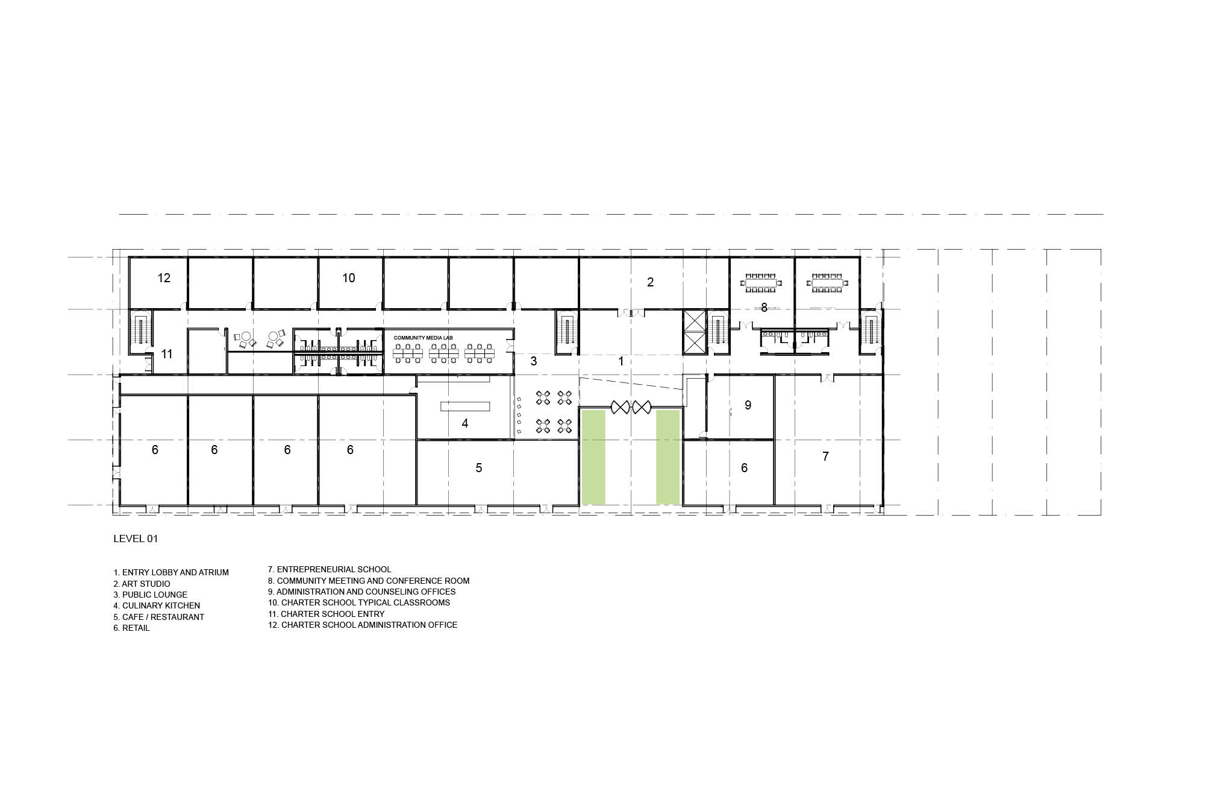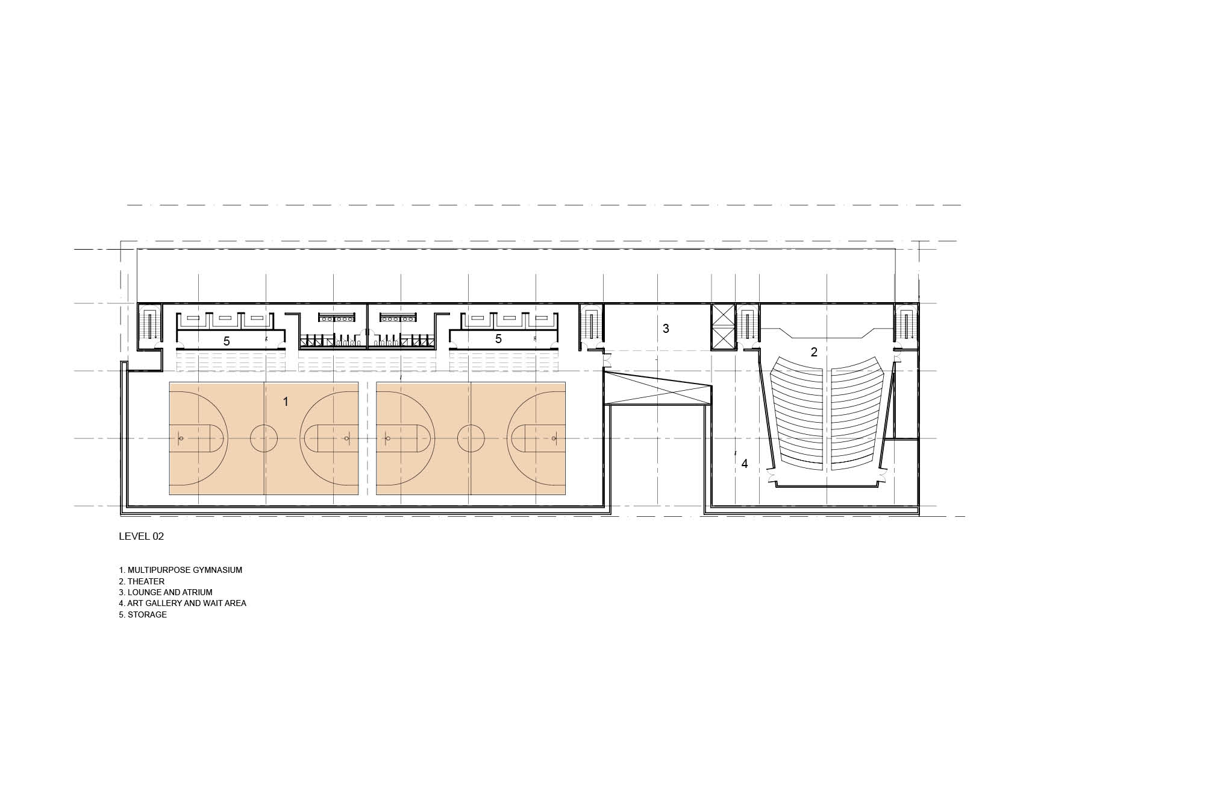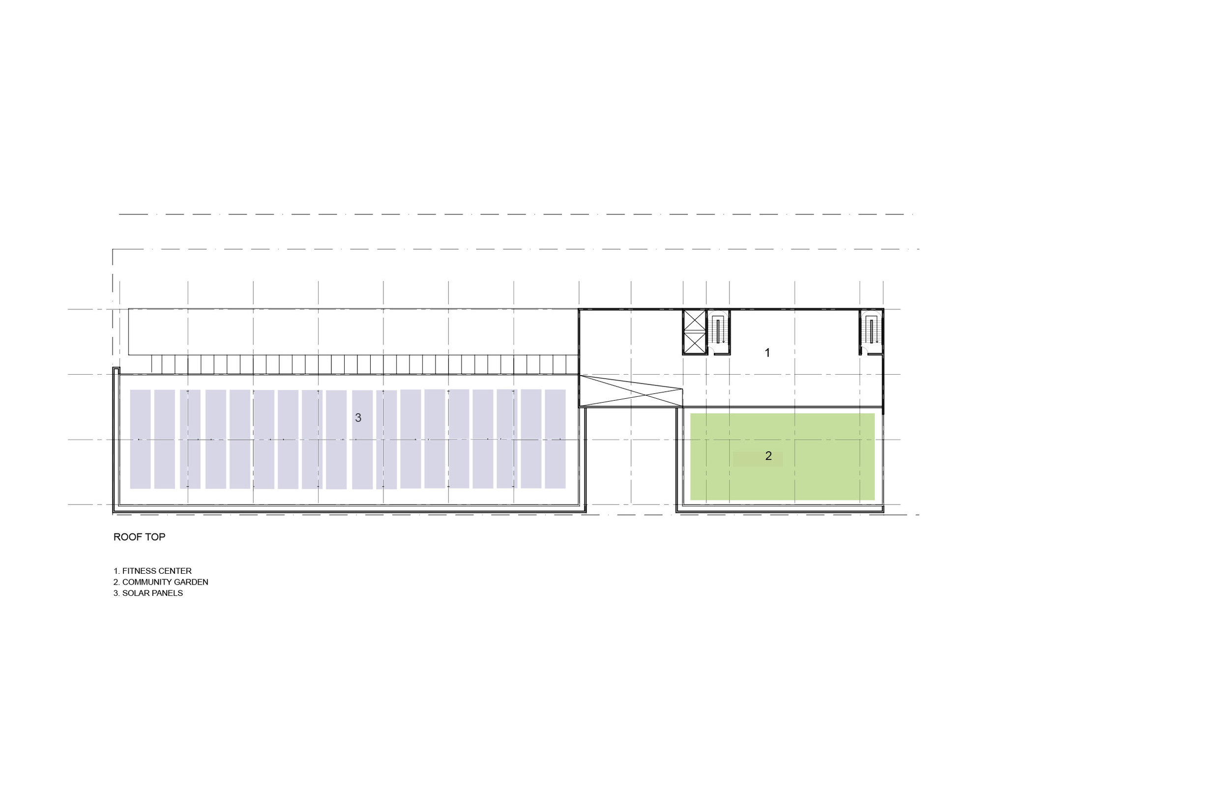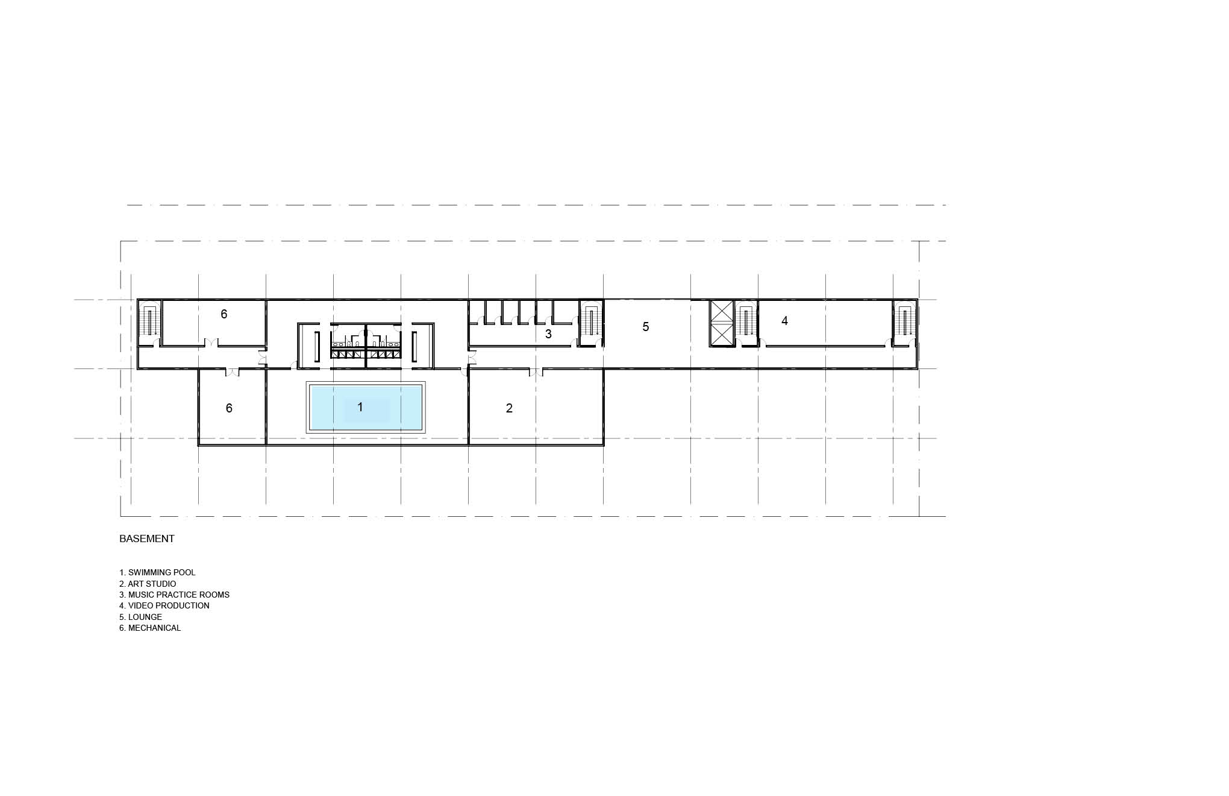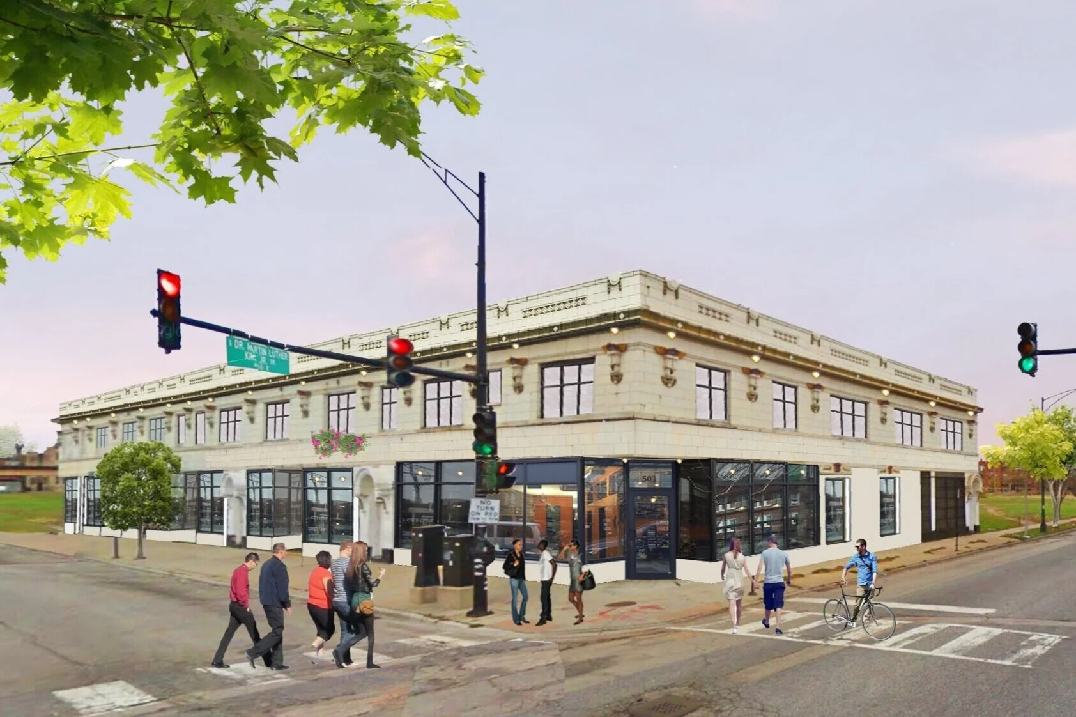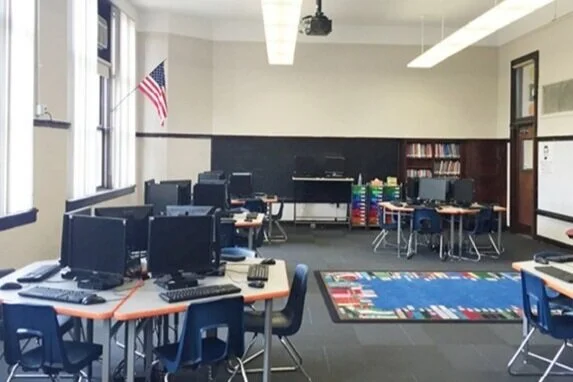Existing Walgreens space renovation @ 6330 S. King Dr, Chicago IL 60637
Client: Pastor Corey Brooks, www.projecthood.org
Area: 25,000 SF
Summer 2017
Former Walgreens space provides a blank canvas to create what is going to be a vibrant and flexible space to serve different groups of users of The Leadership and Economic Development Center at 6330 S. King Dr. The design of the space is based on the concept of flexibility as well as intending to provide a vibrant environment on the interior for users who might not have access to such in the outside neighborhood environment.
The main former commercial Walgreens space, is now designed to house a number of moveable partitions. They are wooden L shaped partial height walls on casters. They can be organized into different arrangements to create different size collaboration areas, furnished with desks and chairs for small and large groups of entrepreneurs to work together. In case the space is needed for a larger event, the rolling partitions are stored by being positioned adjacent to one another to take up much smaller area and free up the rest of the main area.
The former Walgreens storage area, that is adjacent to the main space, is used for meetings, smaller gatherings and event along with acoustically enclosed music and video production rooms and offices.
By placing every program component in a former one from Walgreens, we are taking advantage of existing mechanical, electrical and plumbing systems which helps in significant cost savings. For example former Walgreens pharmacy area is going to be remodeled into a light food and beverage pantry and a separate juice bar will be located where Walgreens photo counter used to be.
Right next to Walgreens building there is an older building, separated from the main space. We have opened up the wall to connect that space to the newly remodeled Leadership and Economic Development Center. It is programmed to be a construction training school. Students have taken the initiative to finish the space as part of their school assignment, which helps them learn as well as boosting their confidence in their abilities.
The existing space is renovated with goals to provide the community with opportunities for business outreach and collaboration, mentorship, learning, consultation and positive socializing.
Images below show the empty Walgreens space; from left to right:
existing building exterior, existing Walgreens space, existing entry, previous freezers/ future meeting area, previous pharmacy/ future cafeteria, previous photo lab/ future juice bar:
Introducing bright and bold colors:
Mobile cubicles, are wood framed and plywood cladded rooms on casters with colored plexiglass full height windows:

























