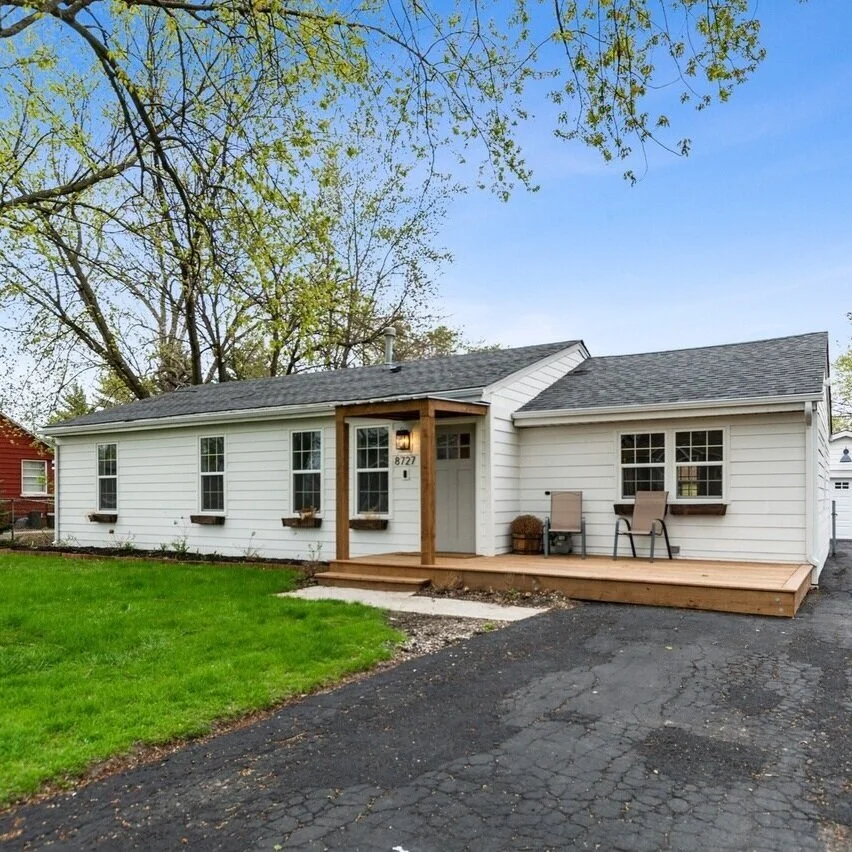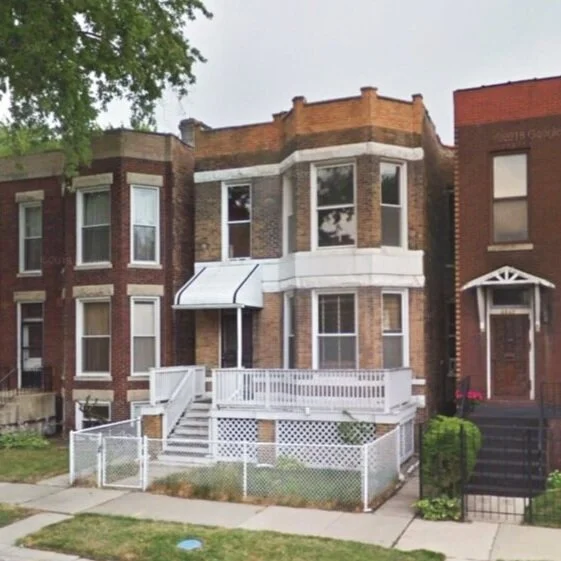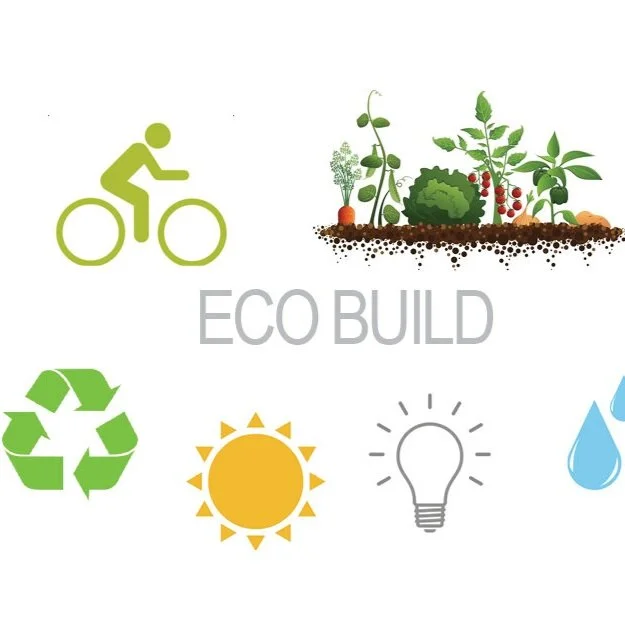New Reconstruction of the existing house
When the family purchased a split level single family house in their block, they knew they had to expand it somehow to make it home more comfortably. The house was built in the 60s. The concrete foundations are in good shape so the family decided to keep the basement and foundations, strengthen them, demolish the rest and build the house up two and a half stories.
The new building design stays true to the A frame style of the existing houses in the block. Not being too different in shape and form, it still has the contemporary feel due to the use and juxtaposition of metal, glass and white brick.
The design is mindful of the environment and energy use. The interior takes advantage of a large void with skylights at the roof that brings ample amount of light inside. Almost all rooms, even bathrooms have windows so there is not much need to turn any light on during the day. The sloped roof and dormers are made of white shingles to alleviate the heat island effect and help keep the top floor cool during summer. The flat part of the roof on the back is going to be covered in extensive green roof, and barrels will be installed in the backyard for rainwater harvesting in the next phase of the project.
Atrium and Stairs
Existing Split Level House from 1960’s
Master Bedroom
Kitchen / Family Room
Living Room































































